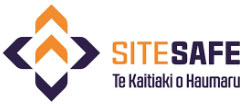Our Process
The hallmarks of engineering excellence are precision, an uncompromising commitment to the highest standards of quality, delivery on time and adding value to the total cost of ownership for the client.
We stand beside our clients every step of the way, always looking to create value throughout the project lifecycle, from concept to erection and over the total cost of ownership. Each project is meticulously planned, produced and delivered. We talk straight, telling it the way it is, openly, honestly, and directly.
We use innovative techniques and the latest technologies, always with the aim of giving our clients a lot more than just what they ask for.
Process
1. Initial Enquiry + Quote
We produce an estimate based on a full take off from drawings. If we identify any gaps in the design or have any suggestions we will discuss these with you at this point, as we can often help save you money by making small changes in this stage. Depending on the complexity of the project, we will organise an in-person meeting to discuss the project in detail, make suggestions and ensure we have a good understanding of the project-specific requirements and timeframes.
2. Shop Drawings
Once our proposal is accepted, we prepare detailed project plans from the supplied architectural drawings. As part of this process, we drill into the supplied design to fine tune the details of how the structure is assembled. Using RFI’s with the architect and engineer, we ensure that the design and strength requirements are met.
3. Drawings Approval
Once shop drawings have been completed, we submit these to all parties to ensure that the final project drawings are accurate, within specification, and meet requirements. Once approved by the principle, our team uses the approved drawings to order steel and supply the fabrication team with the details so that they can begin manufacture.
4. Steel Purchase
All steel that is purchased for your project is checked to ensure it contains proof that the Steel meets NZ standards and originates from certified mills. Arcwell sources steel from companies that are members of the SCNZ structural steel distributor charter. QC documentation is supplied with each order for full traceability.
5. Fabrication + Welding
Using the approved shop drawings, our workshop fabrication team processes the raw steel, cutting, grinding and welding the components together to create the structural columns, beams, portals, and channels that will make up the building. All welders are certified to ISO 9606.1:2017, and we have an in-house HERA qualified IIW (B) Welding Supervisor carrying out welding supervision activities – ensuring welding is completed in accordance with the requirements of AS/NZS 1554:2017 and 5131:2016
6. Coating
Once the structural steel components have been fabricated and passed inspection, they are coated in accordance with the architects/consultant engineers’ requirements – either being sent to be hot-dipped galvanised (HDG) or to our painting shop for processing in accordance with the requirements of SNZ TS 3404:2008 – this can be either a simple, single zinc coat, up to a 3-coat primer.
7. SSSP
Every project requiring site work has a site-specific safety plan (SSSP) created to ensure the safety of our team, clients, and other contractors onsite. This is added to the project folder with material certifications and welding documentation and submitted to the principal/main contractor for approval.
8. Erection
Once the SSSP has been signed and approved, we use our own staff to transport the steel to site and work with the main contractor to install and erect. This enables us to have better control of erection methodologies and gives our clients confidence that their project is fully under our control.
All our site teams are are SITE SAFE accredited and are trained in the use of EWP and fall restraint systems. Each team has an experienced supervisor who is responsible for ensuring that steel is erected safely and in accordance with the project specifications. We take the time to work in with other subcontractors and trades onsite and ensure there is plenty of communication with stakeholders through each stage of the process.
9. Issue PS3
Once the project is complete, we will issue a PS3 to confirm that the structural steel construction work is in accordance with the consent plans and building code.





